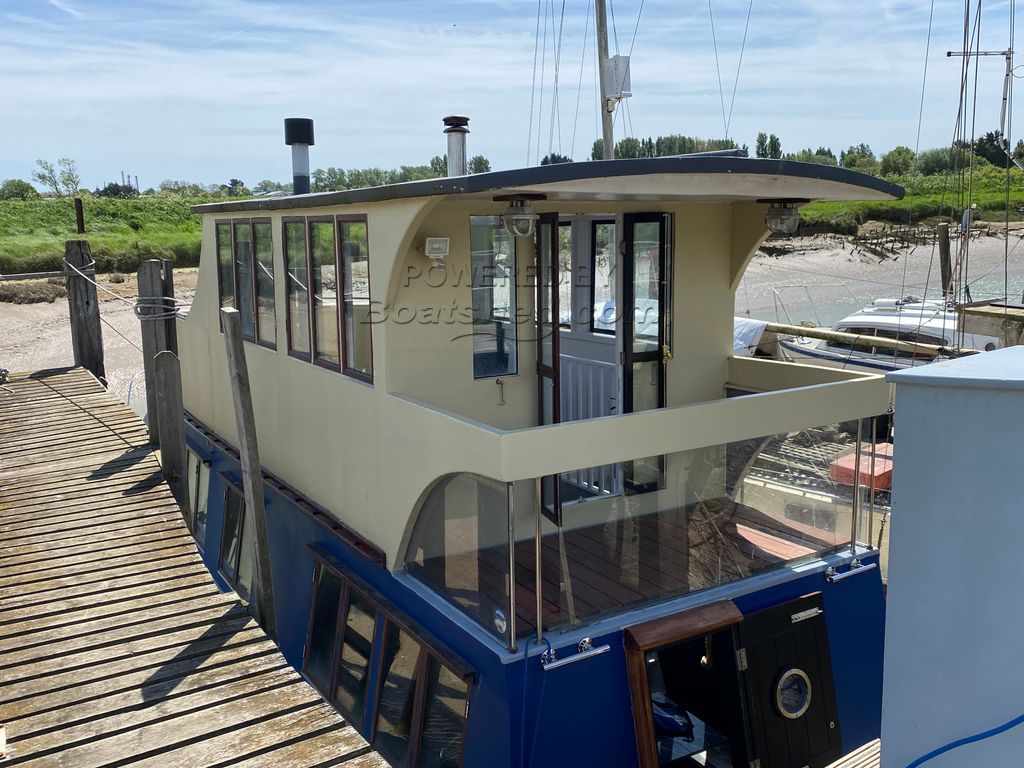Bourne Cruiser
Open To Offers!
- Boat REF# · 311203
- LOA · 12.28m
- Year · 1969
- Construction · GRP
- Underwater profile · Other
- Lying · Rye
This boat is off the market but here are some boats that are still For Sale
Extra Details
| Lying | Rye |
|---|
Dimensions
| LOA | 12.28m |
|---|---|
| Beam | 3.66m |
| Draft Min | 1.07m |
| Draft Max | 1.07m |
| Headroom | 1.88m |
| Storage | On mooring |
Electrical Systems
12 volt battery, 240 shore power voltage,
Construction
| Construction | GRP |
|---|---|
| Underwater profile | Other |
| Finish | Paint finish |
Hull age estimated
Accommodation
| Cabin(s) | 2 |
|---|---|
| Handbasin | 1 |
| Shower | 1 |
| Heads | 1 heads (Electric) |
Eco toilet disposes of waste hygienically by incineration and flue vent
4 burner Electric cooker/stove
Accommodation
| Cooker/stove | |
|---|---|
| Grill | |
| Oven | |
| Sink | |
| Refrigerator | |
| Cabin heating | |
| Pressurised water system | |
| Hot water system |
Eco toilet disposes of waste hygienically by incineration and flue vent
4 burner Electric cooker/stove
Safety Equipment
1 bilge pumps (0 manual / 1 Electric)
Extinguishers
Broker's Comments
Owner open to offers!
This remarkable vessel has been recently commissioned and has never been occupied since her refurb.
*** She is prohibited from Air Bnb use ***
The structure is apparently based on a 40ft Bourne hull and has two floors with access from the stern into a stylish galley. This is really more of a kitchen/diner - 10ft x 8ft 6in - featuring four burner cooker, refrigerator, stainless steel sink and splash backs and loads of storage space.
A passageway to the central cabin passes the impressive heads/shower cabin - 11ft x 5ft 10in - accessed by double doors. A particular and expensive feature is the eco toilet that takes care of waste. The shower cubicle is spacious, at 42in x 26in. There are shelves and a work surface as well.
The passageway leads to a central cabin - 10ft x 8ft 8in - with fitted carpet, opening hatches to port and starboard (called cratches), offering impressive views up and down the river.
There are double glazed windows, some opening, all with blinds. The vessel has ample sockets and Dimplex electric heaters throughout.
This central cabin could be a bedroom, a dining room or a lounge. Double doors lead to a large forecabin, 7ft x 9ft, which could be another bedroom or a seating area. A large hatch floods the room with light during the day and two bulkhead lights provide night illumination. There is also a small hanging cupboard.
Wide steps lead from the galley to the upper saloon, 8ft x 7ft. This has windows on all sides and features a solid fuel stove, as well as an electric heater. Attractive hardwood double doors with brass handles give access to the fore and aft balcony areas.
The forward balcony is large, 8ft x 7ft, with impressive views up, across and down the river. The aft balcony is approx 8ft x 4ft, with glass panels providing wind protection.
This looks a lovely vessel, where the influence of a professional interior designer is evident throughout.
She has been tested and has a stability safety certificate.
An early viewing is recommended.
These boat details are subject to contract.
Note: Offers on the asking price may be considered.
Owners FAQ's
How long have you owned the boat for?
Three years
Why are you selling her?
Bereavement
Where have you sailed her?
Permanent fixed mooring

